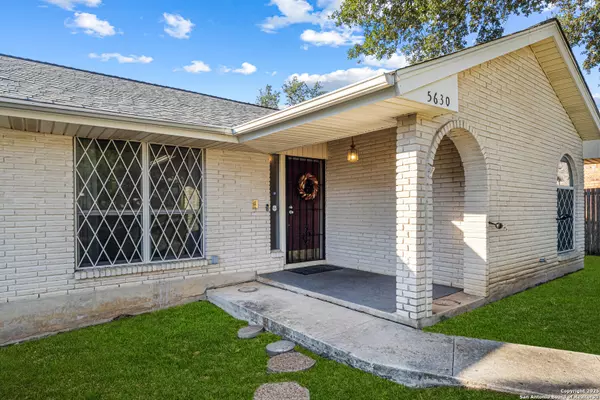$295,000
For more information regarding the value of a property, please contact us for a free consultation.
4 Beds
2 Baths
1,629 SqFt
SOLD DATE : 10/24/2025
Key Details
Property Type Single Family Home
Sub Type Single Residential
Listing Status Sold
Purchase Type For Sale
Square Footage 1,629 sqft
Price per Sqft $182
Subdivision Oakhills Terrace - Bexar Count
MLS Listing ID 1908937
Sold Date 10/24/25
Style One Story
Bedrooms 4
Full Baths 2
Construction Status Pre-Owned
HOA Y/N No
Year Built 1970
Annual Tax Amount $6,309
Tax Year 2024
Lot Size 9,060 Sqft
Property Sub-Type Single Residential
Property Description
Well cared for one story home offering 4 bedrooms, 2 baths, updated kitchen, modern engineered wood flooring and neutral colors through out. Welcoming covered front porch leads into the living and dining rooms. The second living or family room has gas fireplace and the layout is open to the kitchen. Additional seating for entertaining can be added at the quartz countertop breakfast bar. The bedrooms are spacious with ample closet space. The home offers comfortable living space and is well lit from the natural light. Enjoy Texas BBQ's on the large covered back patio. Backyard has plenty of room for gardening, room to run and is maintainable. Home is energy efficient with newer windows and ceiling fans. Views of the South Texas Medical Center skyline, home to the major hub of medical treatment, education and research. Convenient to universities, shops and restaurants. Walk to Oak Hills Elementary. Schedule your private showing located in the heart of Oak Hills Terrace.
Location
State TX
County Bexar
Area 0400
Rooms
Master Bathroom Main Level 3X5 Shower Only, Separate Vanity
Master Bedroom Main Level 14X12 DownStairs
Bedroom 2 Main Level 13X10
Bedroom 3 Main Level 12X11
Bedroom 4 Main Level 11X10
Living Room Main Level 13X12
Dining Room Main Level 11X10
Kitchen Main Level 9X8
Family Room Main Level 19X12
Interior
Heating Central
Cooling One Central
Flooring Ceramic Tile, Wood
Fireplaces Number 1
Heat Source Natural Gas
Exterior
Exterior Feature Chain Link Fence
Parking Features Two Car Garage, Attached
Pool None
Amenities Available None
Roof Type Heavy Composition
Private Pool N
Building
Lot Description City View
Foundation Slab
Sewer Sewer System
Water Water System
Construction Status Pre-Owned
Schools
Elementary Schools Oak Hills Terrace
Middle Schools Neff Pat
High Schools Marshall
School District Northside
Others
Acceptable Financing Conventional, FHA, VA, Cash
Listing Terms Conventional, FHA, VA, Cash
Read Less Info
Want to know what your home might be worth? Contact us for a FREE valuation!

Our team is ready to help you sell your home for the highest possible price ASAP







