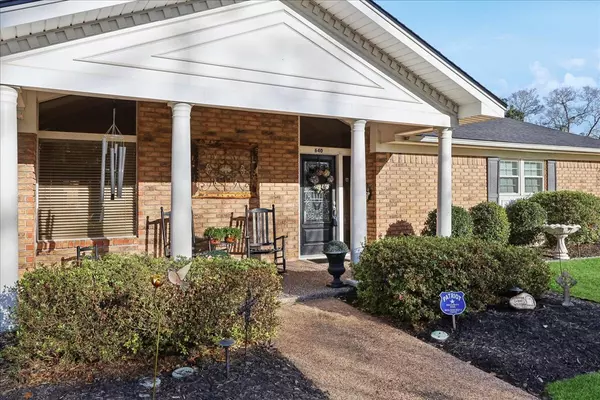$330,000
$349,900
5.7%For more information regarding the value of a property, please contact us for a free consultation.
4 Beds
3 Baths
3,651 SqFt
SOLD DATE : 10/23/2025
Key Details
Sold Price $330,000
Property Type Single Family Home
Sub Type Detached
Listing Status Sold
Purchase Type For Sale
Square Footage 3,651 sqft
Price per Sqft $90
Subdivision Goodhue Estates
MLS Listing ID 23910350
Sold Date 10/23/25
Style Traditional
Bedrooms 4
Full Baths 2
Half Baths 1
HOA Y/N No
Year Built 1978
Lot Size 0.370 Acres
Acres 0.37
Property Sub-Type Detached
Property Description
UNDER $96/Sqft for this 4/2.5/2 West End gem; over 3600 Sqft!! We've priced this one to move!! Gleaming wood floors will greet you, and the soaring ceilings and incredible stone fireplace will make you want to stay! Combined Living Rm & Dining Rm create the perfect setting for entertaining. Kitchen offers abundant cabinetry, double oven, and cozy Breakfast area. Den offers herringbone patterned wood floors, and rich lawyer block; such an inviting space. Half Bath located near Den, perfect for guests. Master Suite is spacious &ensuite Bath is complete with walk-in closet, double vanities, and oversized tile shower. Split floor plan provides privacy & offers 3additional Bedrooms, with ample closets, and a full Bath. Enjoy coffee or a cool beverage in the light & bright Sunroom, overlooking the backyard & pool. Spacious 2 car garage with loft storage built in. Roof replaced with 30 year arch. shingles in March 2025! HVAC(Inside & Outside) on left half of the house replaced June 2025
Location
State TX
County Jefferson
Community Community Pool
Interior
Interior Features Crown Molding, Double Vanity, High Ceilings, Bath in Primary Bedroom, Tub Shower, Ceiling Fan(s)
Heating Central, Electric
Cooling Central Air, Electric
Flooring Tile, Wood
Fireplaces Number 1
Fireplaces Type Wood Burning
Fireplace Yes
Appliance Double Oven, Dishwasher, Electric Cooktop, Disposal, Microwave
Laundry Washer Hookup, Electric Dryer Hookup
Exterior
Exterior Feature Deck, Fence, Patio
Parking Features Additional Parking, Attached, Circular Driveway, Garage
Garage Spaces 2.0
Fence Back Yard
Pool In Ground
Community Features Community Pool
Water Access Desc Public
Roof Type Composition
Porch Deck, Patio
Private Pool Yes
Building
Lot Description Subdivision
Story 1
Entry Level One
Foundation Slab
Sewer Public Sewer
Water Public
Architectural Style Traditional
Level or Stories One
New Construction No
Schools
Elementary Schools Curtis Elementary School (Beaumont)
Middle Schools Marshall Middle School (Beaumont)
High Schools West Brook High School
School District 143 - Beaumont
Others
Tax ID 38468
Security Features Smoke Detector(s)
Acceptable Financing Cash, Conventional, FHA, VA Loan
Listing Terms Cash, Conventional, FHA, VA Loan
Read Less Info
Want to know what your home might be worth? Contact us for a FREE valuation!

Our team is ready to help you sell your home for the highest possible price ASAP

Bought with RE/MAX ONE







