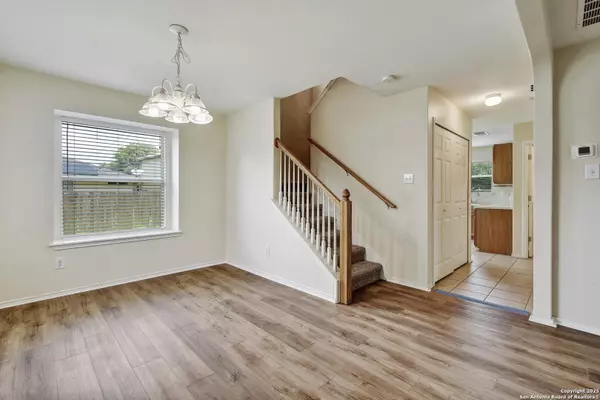$230,000
For more information regarding the value of a property, please contact us for a free consultation.
3 Beds
3 Baths
1,750 SqFt
SOLD DATE : 07/31/2025
Key Details
Property Type Single Family Home
Sub Type Single Residential
Listing Status Sold
Purchase Type For Sale
Square Footage 1,750 sqft
Price per Sqft $131
Subdivision Springwood
MLS Listing ID 1876608
Sold Date 07/31/25
Style One Story
Bedrooms 3
Full Baths 2
Half Baths 1
Construction Status Pre-Owned
HOA Fees $28/qua
HOA Y/N Yes
Year Built 2004
Annual Tax Amount $5,457
Tax Year 2024
Lot Size 7,492 Sqft
Property Sub-Type Single Residential
Property Description
Beautifully Updated Home in Gated Community - Close to Military Bases, Shopping & More! Welcome to this move-in ready 3-bedroom, 2.5-bath home located in a desirable gated community just minutes from Randolph AFB, Fort Sam Houston/BAMC, and Northeast Lakeview College. This spacious home features a freshly painted interior, brand new carpet upstairs, and new SPC waterproof laminate flooring downstairs-perfect for modern living. The versatile floor plan includes a large upstairs game room, ideal for a second living area, media room, or home office. Enjoy peace of mind with a new roof (2024) and a recently replaced HVAC system (2022). Step outside to a generous, fully fenced backyard with a covered patio-great for entertaining or relaxing in your private outdoor space. Conveniently located near shopping, restaurants, movie theaters, hospitals, and major highways, this home offers both comfort and accessibility. Don't miss the opportunity to make this well-maintained property your new home!
Location
State TX
County Bexar
Area 1600
Rooms
Master Bathroom 2nd Level 8X7 Tub/Shower Combo, Single Vanity
Master Bedroom 2nd Level 17X14 Upstairs, Ceiling Fan, Full Bath
Bedroom 2 2nd Level 12X11
Bedroom 3 2nd Level 12X11
Living Room Main Level 20X13
Dining Room Main Level 11X11
Kitchen Main Level 11X10
Interior
Heating Central
Cooling One Central
Flooring Carpeting, Ceramic Tile, Laminate
Heat Source Electric
Exterior
Exterior Feature Patio Slab, Covered Patio, Privacy Fence, Sprinkler System, Mature Trees
Parking Features Two Car Garage
Pool None
Amenities Available Controlled Access, Park/Playground
Roof Type Composition
Private Pool N
Building
Foundation Slab
Sewer Sewer System
Water Water System
Construction Status Pre-Owned
Schools
Elementary Schools Salinas
Middle Schools Kitty Hawk
High Schools Judson
School District Judson
Others
Acceptable Financing Conventional, FHA, VA, TX Vet, Cash
Listing Terms Conventional, FHA, VA, TX Vet, Cash
Read Less Info
Want to know what your home might be worth? Contact us for a FREE valuation!

Our team is ready to help you sell your home for the highest possible price ASAP






