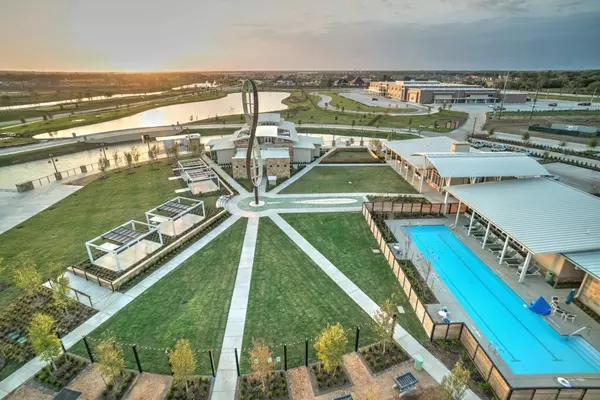$524,974
$524,974
For more information regarding the value of a property, please contact us for a free consultation.
4 Beds
4 Baths
2,505 SqFt
SOLD DATE : 06/26/2025
Key Details
Sold Price $524,974
Property Type Single Family Home
Sub Type Detached
Listing Status Sold
Purchase Type For Sale
Square Footage 2,505 sqft
Price per Sqft $209
Subdivision Meridiana
MLS Listing ID 26935638
Sold Date 06/26/25
Style Contemporary/Modern
Bedrooms 4
Full Baths 3
Half Baths 1
Construction Status New Construction
HOA Fees $11/ann
HOA Y/N Yes
Year Built 2024
Tax Year 2025
Property Sub-Type Detached
Property Description
MLS# 26935638 - Built by Toll Brothers, Inc. - Ready Now! ~ Check out this beautifully crafted home with well-appointed interior finishes. The striking two-story foyer offers sweeping views of the great room just beyond. Its open concept is the perfect atmosphere for entertaining, with connectivity to the dining area and expansive views of the outdoor living space. The stunning kitchen is highlighted by a designer backsplash, modern cabinets, and upgraded countertops. A first-floor office provides the space to work from home. This home is a must see!
Location
State TX
County Brazoria
Community Community Pool
Area Alvin North
Interior
Interior Features Double Vanity, High Ceilings, Kitchen Island, Kitchen/Family Room Combo, Bath in Primary Bedroom, Quartz Counters, Soaking Tub, Separate Shower, Walk-In Pantry, Ceiling Fan(s), Kitchen/Dining Combo, Programmable Thermostat
Heating Central, Gas, Zoned
Cooling Central Air, Electric, Zoned
Flooring Carpet, Plank, Tile, Vinyl
Fireplaces Number 1
Fireplaces Type Electric
Fireplace Yes
Appliance Dishwasher, Gas Cooktop, Disposal, Microwave, Oven
Laundry Washer Hookup
Exterior
Exterior Feature Covered Patio, Fence, Sprinkler/Irrigation, Patio
Parking Features Attached, Garage
Garage Spaces 2.0
Fence Back Yard
Community Features Community Pool
Water Access Desc Public
Roof Type Composition
Porch Covered, Deck, Patio
Private Pool No
Building
Lot Description Subdivision
Story 2
Entry Level Two
Foundation Slab
Builder Name Toll Brothers, Inc.
Sewer Public Sewer
Water Public
Architectural Style Contemporary/Modern
Level or Stories Two
New Construction Yes
Construction Status New Construction
Schools
Elementary Schools Meridiana Elementary School
Middle Schools Caffey Junior High School
High Schools Iowa Colony High School
School District 3 - Alvin
Others
HOA Name Infamark
Tax ID NA
Security Features Security Gate,Controlled Access,Smoke Detector(s)
Acceptable Financing Cash, Conventional, FHA, VA Loan
Listing Terms Cash, Conventional, FHA, VA Loan
Read Less Info
Want to know what your home might be worth? Contact us for a FREE valuation!

Our team is ready to help you sell your home for the highest possible price ASAP

Bought with Realty Associates







