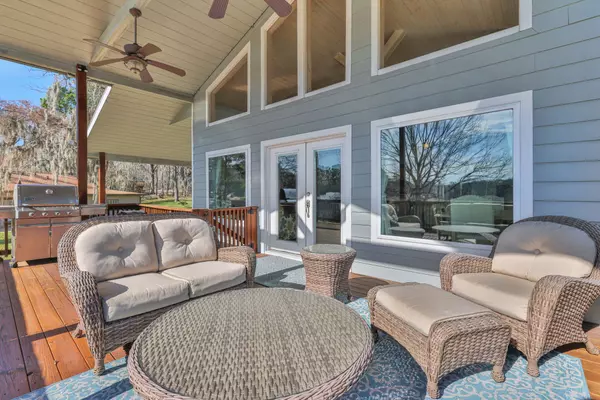$415,000
$439,000
5.5%For more information regarding the value of a property, please contact us for a free consultation.
3 Beds
3 Baths
1,920 SqFt
SOLD DATE : 03/25/2025
Key Details
Sold Price $415,000
Property Type Single Family Home
Sub Type Detached
Listing Status Sold
Purchase Type For Sale
Square Footage 1,920 sqft
Price per Sqft $216
Subdivision Cape Royale
MLS Listing ID 10962267
Sold Date 03/25/25
Style Traditional
Bedrooms 3
Full Baths 2
Half Baths 1
HOA Fees $4/ann
HOA Y/N Yes
Year Built 2014
Annual Tax Amount $5,890
Tax Year 2024
Lot Size 5,244 Sqft
Acres 0.1204
Property Sub-Type Detached
Property Description
Embrace lake living with this move in ready, water view home! Soak in the views of Cape Royale Marina and Lake Livingston from the covered front porch, perfect for your morning coffee or entertaining friends. Inside, the open-concept living, kitchen, and dining area is enhanced by soaring vaulted ceilings with wood beam accents, creating a bright and inviting atmosphere. The kitchen features stainless steel appliances, silestone countertops and breakfast bar for casual dining. With 3 spacious bedrooms and 2.5 bathrooms, the home comfortably sleeps 9 people. Enjoy minimal lot maintenance, allowing more time out on the water or making use of the community amenities. The attached garage provides additional storage space and ample driveway parking makes hosting guests a breeze. Tastefully decorated and fully furnished, the home is ready for you to start life by the lake!
Location
State TX
County San Jacinto
Community Community Pool
Area Lake Livingston Area
Interior
Interior Features Breakfast Bar, Double Vanity, High Ceilings, Kitchen/Family Room Combo, Pantry, Solid Surface Counters, Tub Shower, Window Treatments, Ceiling Fan(s), Programmable Thermostat
Heating Central, Electric
Cooling Central Air, Electric
Flooring Carpet, Plank, Tile, Vinyl
Fireplace No
Appliance Dishwasher, Electric Oven, Electric Range, Disposal, Ice Maker, Microwave
Laundry Washer Hookup, Electric Dryer Hookup
Exterior
Exterior Feature Covered Patio, Patio, Tennis Court(s)
Parking Features Additional Parking, Attached, Garage, Garage Door Opener
Garage Spaces 1.0
Fence None
Community Features Community Pool
Amenities Available Basketball Court, Marina, Boat Ramp, Clubhouse, Controlled Access, Fitness Center, Picnic Area, Playground, Pickleball, Park, Tennis Court(s), Trail(s)
View Y/N Yes
Water Access Desc Public
View Lake, Water
Roof Type Composition
Porch Covered, Deck, Mosquito System, Patio
Private Pool No
Building
Lot Description Cleared, Cul-De-Sac, Subdivision, Views, Pond on Lot
Story 2
Entry Level Two
Foundation Other, Slab
Sewer Public Sewer
Water Public
Architectural Style Traditional
Level or Stories Two
New Construction No
Schools
Elementary Schools James Street Elementary School
Middle Schools Lincoln Junior High School
High Schools Coldspring-Oakhurst High School
School District 101 - Coldspring-Oakhurst Consolidated
Others
HOA Name Cape Royale POA / Grand Manors
Tax ID 53618
Security Features Gated with Attendant,Controlled Access
Acceptable Financing Cash, Conventional, FHA, VA Loan
Listing Terms Cash, Conventional, FHA, VA Loan
Read Less Info
Want to know what your home might be worth? Contact us for a FREE valuation!

Our team is ready to help you sell your home for the highest possible price ASAP

Bought with Michele Kimmons Properties, LLC







