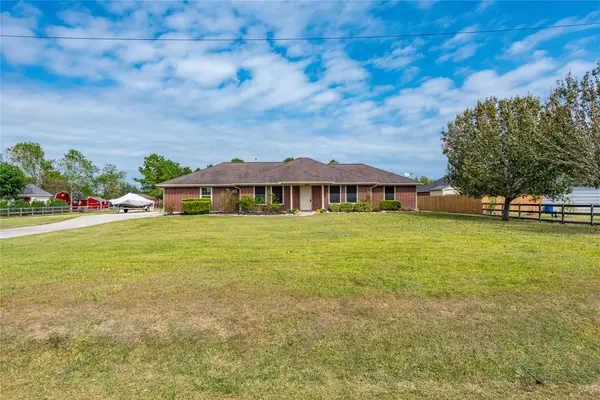
3924 County Road 962 Alvin, TX 77511
3 Beds
2 Baths
1,664 SqFt
UPDATED:
Key Details
Property Type Single Family Home
Sub Type Detached
Listing Status Pending
Purchase Type For Sale
Square Footage 1,664 sqft
Price per Sqft $257
Subdivision Midas Estates
MLS Listing ID 21778041
Style Ranch
Bedrooms 3
Full Baths 2
HOA Y/N No
Year Built 2007
Annual Tax Amount $5,689
Tax Year 2025
Lot Size 1.480 Acres
Acres 1.48
Property Sub-Type Detached
Property Description
Location
State TX
County Brazoria
Area Alvin Area
Interior
Interior Features Breakfast Bar, Kitchen/Family Room Combo, Pantry, Tub Shower, Window Treatments, Ceiling Fan(s), Kitchen/Dining Combo
Heating Central, Electric
Cooling Central Air, Electric
Flooring Plank, Vinyl
Fireplace No
Appliance Dishwasher, Gas Oven, Gas Range, Dryer, Refrigerator, Washer
Laundry Washer Hookup, Electric Dryer Hookup
Exterior
Exterior Feature Deck, Fence, Porch, Patio, Private Yard
Parking Features Attached, Boat, Garage, Oversized
Garage Spaces 2.0
Fence Partial
Water Access Desc Well
Roof Type Composition
Porch Deck, Patio, Porch
Private Pool No
Building
Lot Description Cleared, Side Yard
Faces South
Story 1
Entry Level One
Foundation Slab
Sewer Aerobic Septic, Septic Tank
Water Well
Architectural Style Ranch
Level or Stories One
New Construction No
Schools
Elementary Schools Nelson Elementary School (Alvin)
Middle Schools Fairview Junior High School
High Schools Alvin High School
School District 3 - Alvin
Others
Tax ID 6585-0102-000
Security Features Smoke Detector(s)
Acceptable Financing Cash, Conventional, FHA, VA Loan
Listing Terms Cash, Conventional, FHA, VA Loan







