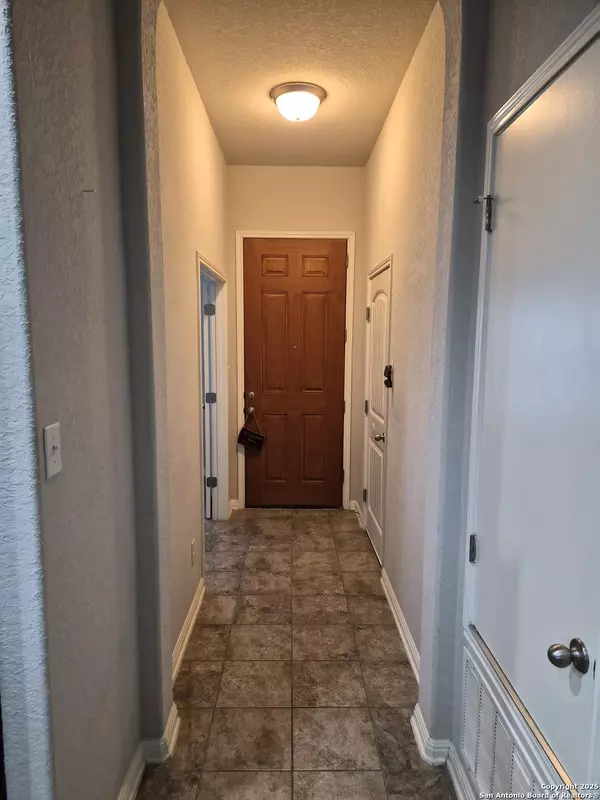
11311 Silver Rose San Antonio, TX 78245
3 Beds
2 Baths
1,504 SqFt
UPDATED:
Key Details
Property Type Single Family Home
Sub Type Single Residential
Listing Status Active
Purchase Type For Sale
Square Footage 1,504 sqft
Price per Sqft $185
Subdivision Champions Manor
MLS Listing ID 1917387
Style One Story
Bedrooms 3
Full Baths 2
Construction Status Pre-Owned
HOA Fees $87/qua
HOA Y/N Yes
Year Built 2016
Annual Tax Amount $4,798
Tax Year 2024
Lot Size 6,011 Sqft
Property Sub-Type Single Residential
Property Description
Location
State TX
County Bexar
Area 0101
Rooms
Master Bathroom Main Level 14X12 Tub/Shower Separate, Single Vanity
Master Bedroom Main Level 14X12 DownStairs
Bedroom 2 Main Level 12X10
Bedroom 3 Main Level 12X10
Living Room Main Level 13X13
Dining Room Main Level 12X8
Kitchen Main Level 13X10
Study/Office Room Main Level 10X10
Interior
Heating Central
Cooling One Central
Flooring Carpeting, Ceramic Tile
Inclusions Electric Water Heater, Garage Door Opener, Solid Counter Tops, Custom Cabinets, Private Garbage Service
Heat Source Electric
Exterior
Parking Features Two Car Garage
Pool None
Amenities Available Pool, Park/Playground, Basketball Court
Roof Type Composition
Private Pool N
Building
Faces West
Foundation Slab
Sewer City
Water City
Construction Status Pre-Owned
Schools
Elementary Schools Silos
Middle Schools Loma Alta
High Schools Medina Valley
School District Medina Valley I.S.D.
Others
Acceptable Financing Conventional, FHA, VA, Cash
Listing Terms Conventional, FHA, VA, Cash







