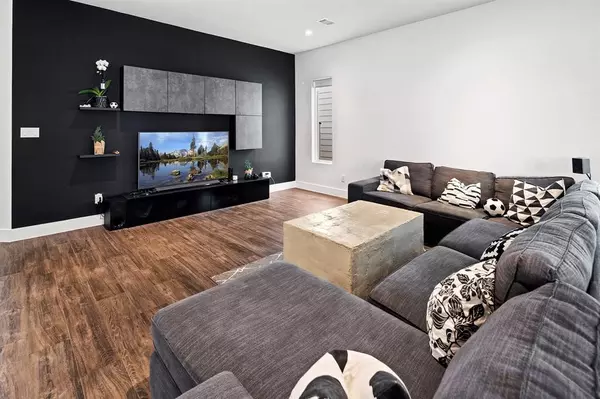
5511 Paraiso PL Houston, TX 77091
3 Beds
3 Baths
2,213 SqFt
UPDATED:
Key Details
Property Type Single Family Home
Sub Type Detached
Listing Status Active
Purchase Type For Rent
Square Footage 2,213 sqft
Subdivision Oak Frst/La Sierra
MLS Listing ID 13531837
Style Contemporary/Modern,Detached
Bedrooms 3
Full Baths 2
Half Baths 1
HOA Y/N No
Land Lease Frequency Long Term
Year Built 2016
Available Date 2025-12-01
Lot Size 2,722 Sqft
Acres 0.0625
Property Sub-Type Detached
Property Description
Location
State TX
County Harris
Area Northwest Houston
Interior
Interior Features Double Vanity, High Ceilings, Kitchen/Family Room Combo, Bath in Primary Bedroom, Quartz Counters, Self-closing Cabinet Doors, Self-closing Drawers, Soaking Tub, Separate Shower, Tub Shower, Ceiling Fan(s)
Heating Solar
Flooring Carpet, Engineered Hardwood
Furnishings Unfurnished
Fireplace No
Appliance Dryer, Dishwasher, Disposal, Gas Oven, Gas Range, Microwave, Washer, ENERGY STAR Qualified Appliances
Laundry Washer Hookup, Electric Dryer Hookup, Gas Dryer Hookup
Exterior
Exterior Feature Fence, Private Yard
Parking Features Additional Parking, Attached, Garage
Garage Spaces 2.0
Fence Back Yard
Utilities Available Cable Available, None
Private Pool No
Building
Lot Description Subdivision, Street Level
Story 2
Entry Level Two
Sewer Public Sewer
Architectural Style Contemporary/Modern, Detached
Level or Stories 2
New Construction No
Schools
Elementary Schools Highland Heights Elementary School
Middle Schools Black Middle School
High Schools Scarborough High School
School District 27 - Houston
Others
Pets Allowed Conditional, Pet Deposit
Tax ID 136-152-003-0005
Security Features Key Card Entry,Security System Owned,Smoke Detector(s)
Pets Allowed PetDepositDescription:$750 non-refundable for large animals, PetDepositDescription: $375 non-refundable for small animals.






