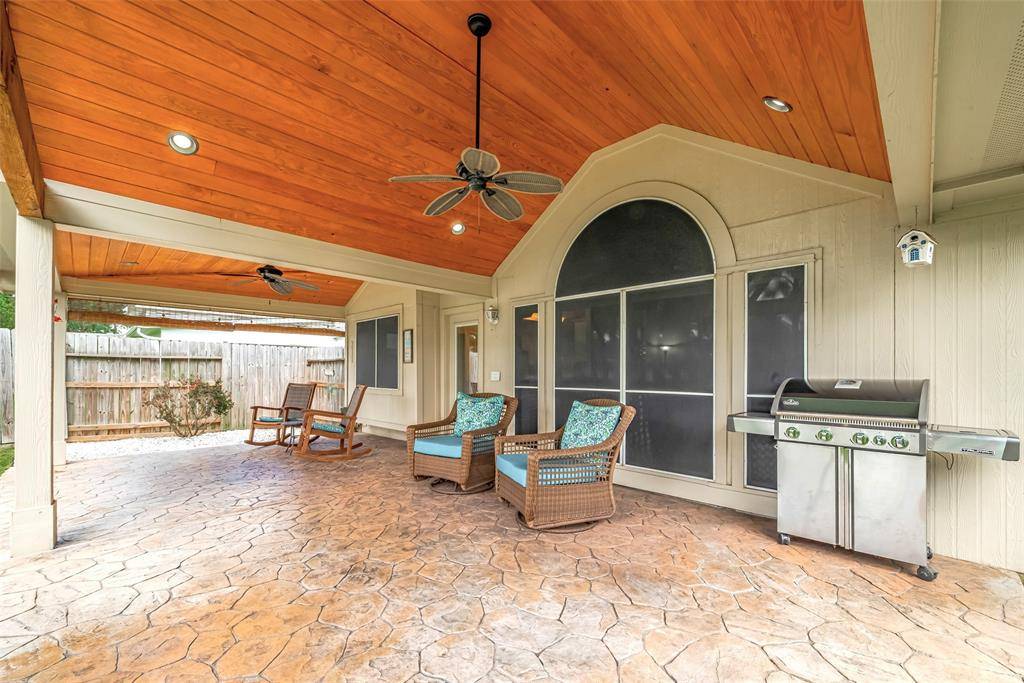11515 Socorro LN Tomball, TX 77377
3 Beds
2 Baths
2,270 SqFt
UPDATED:
Key Details
Property Type Single Family Home
Listing Status Active
Purchase Type For Sale
Square Footage 2,270 sqft
Price per Sqft $162
Subdivision Canyon Gate At Northpointe
MLS Listing ID 93395844
Style Traditional
Bedrooms 3
Full Baths 2
HOA Fees $104/ann
HOA Y/N 1
Year Built 1999
Annual Tax Amount $8,287
Tax Year 2024
Lot Size 9,932 Sqft
Acres 0.228
Property Description
Location
State TX
County Harris
Area Tomball South/Lakewood
Rooms
Bedroom Description All Bedrooms Down,En-Suite Bath,Primary Bed - 1st Floor,Sitting Area,Split Plan,Walk-In Closet
Other Rooms 1 Living Area, Breakfast Room, Entry, Family Room, Formal Dining, Gameroom Down, Home Office/Study, Kitchen/Dining Combo, Living Area - 1st Floor, Living/Dining Combo, Utility Room in House
Master Bathroom Full Secondary Bathroom Down, Primary Bath: Double Sinks, Primary Bath: Separate Shower, Primary Bath: Soaking Tub, Secondary Bath(s): Tub/Shower Combo
Den/Bedroom Plus 4
Kitchen Breakfast Bar, Kitchen open to Family Room, Pantry
Interior
Interior Features Alarm System - Owned, Fire/Smoke Alarm, Formal Entry/Foyer, High Ceiling, Water Softener - Owned, Window Coverings
Heating Central Gas
Cooling Central Electric
Flooring Laminate, Tile
Fireplaces Number 1
Fireplaces Type Gas Connections
Exterior
Exterior Feature Back Yard Fenced, Covered Patio/Deck, Porch, Private Driveway, Sprinkler System, Storage Shed, Subdivision Tennis Court
Parking Features Attached Garage
Garage Spaces 2.0
Garage Description Auto Garage Door Opener, Double-Wide Driveway
Roof Type Composition
Private Pool No
Building
Lot Description Cul-De-Sac, Subdivision Lot
Dwelling Type Free Standing
Faces Northwest
Story 1
Foundation Slab
Lot Size Range 0 Up To 1/4 Acre
Water Water District
Structure Type Brick,Cement Board
New Construction No
Schools
Elementary Schools Canyon Pointe Elementary School
Middle Schools Grand Lakes Junior High School
High Schools Tomball Memorial H S
School District 53 - Tomball
Others
HOA Fee Include Clubhouse,Courtesy Patrol,Grounds,Recreational Facilities
Senior Community No
Restrictions Deed Restrictions
Tax ID 119-845-001-0008
Acceptable Financing Cash Sale, Conventional, FHA, Investor, VA
Tax Rate 2.6074
Disclosures Mud, Sellers Disclosure
Listing Terms Cash Sale, Conventional, FHA, Investor, VA
Financing Cash Sale,Conventional,FHA,Investor,VA
Special Listing Condition Mud, Sellers Disclosure
Virtual Tour https://youtu.be/232E3s7YxZk






